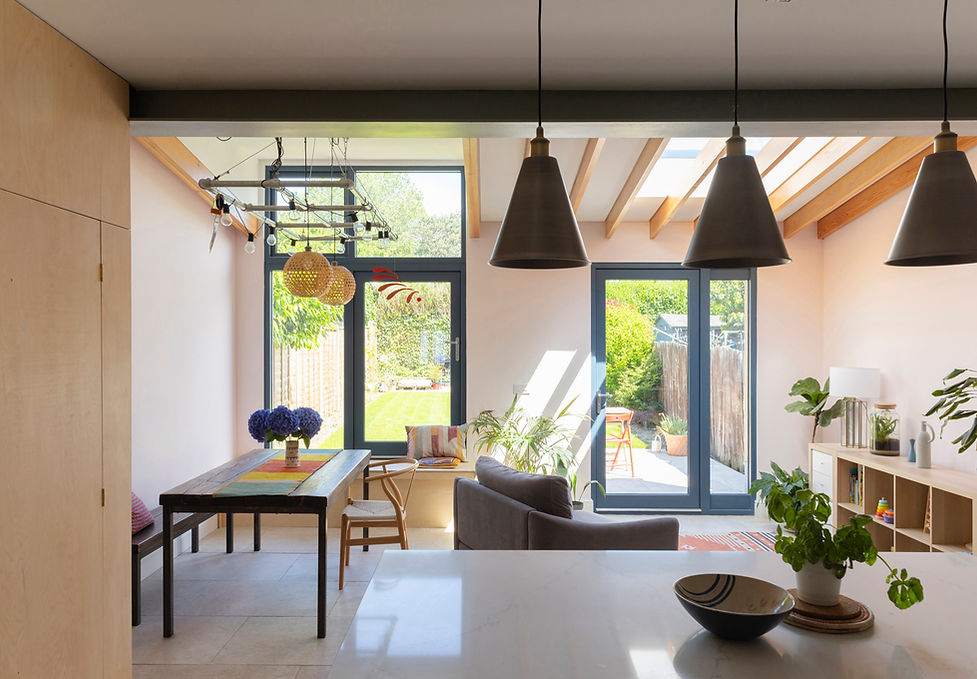
Campfield Road, St Albans

A full refurbishment involving a 3.85m rear extension to a Victorian semi detached property in St Albans.
Our design makes use of the traditional living arrangements within the current plan, keeping the entranceway and front room intact and separate from the new proposal. We reconfigured the whole rear of the property at ground floor to house a spacious new kitchen / living / dining area. The new proposed layout makes use of the dead space below the stair, with an addition of a WC and a small utility room concealed within a new birch faced ply partition.
The addition of the large window at the rear invites more light and height into the dining space without overshadowing the neighbouring property with a full first floor extension. The large skylight above the living area lies above exposed structural joists. These joists filter the light as it floods the new open plan room, giving the sense of more ceiling height.




